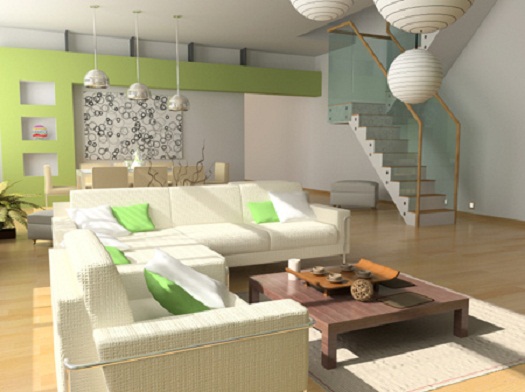 |
| Modern Interior Design |
Are you searching for information about modern interior design, above picture is one of sample interior decorating ideas in modern. Furniture, flooring, wall decoration, lighting design and all elements are look new and cozy. The quest for detailed and glamorous design has played a big part in modern interior design. The past years have changed trends and taste of people redesigning their homes and the influence of other culture has contributed on some of these designs. Here are several element that should be considering to arrange in order to get a modern looks in decorating a room.
Walls and Color
Of course, white has got to be the ultimate color for any self-respecting minimalist scheme.
But, you can opt for a softer look, by choosing warm neutrals and colors from nature. Try stone, beige, taupe, brown and even green. Your base colors should be ‘pale and interesting’ – but go for a splash of a bolder color for accents.
Your accents can be as little or as much as you like. Try a vase, or cushions for quite a subtle introduction to color, or a whole wall or sofa, for a bigger statement!
Only choose one color, or color group, for your accent color. Bright red is a good choice, or any other bright color. As an alternative, just choose a darker natural tone – a deep green or brown will always work well.
Furniture
Choose something simple and classy for your minimalist interior design look.
Plain, modern-looking furniture is ideal – in natural wood (especially dark wood), dark leather, white or bright colors, or chrome, glass, mirror and stainless steel.
Low level furniture will help with the modern look and minimalist feel in your room, as it is much less bulky!
Floors and Windows
Less is more with a minimalist style. Choose plain, wooden floors for a simple effect. But don’t forget to add a rug, for live-ability and style.
Try to keep your window treatments simple too. Bare windows, shutters and blinds will give a very minimal look, but you might feel happier softening up the look a touch. Choose simple, neutral curtains or white floaty voiles, for an easy look.
Accessories
Naturally, accessories are not a major part of a modern minimalist look. But don’t just sweep the shelves bare…! By all means clear out the clutter, and have a god sort out, but remember that your minimalist interior design look does need a few, well-chosen, carefully positioned accessories, to complete the look, and make your house into a home.
One large, very striking picture, painting or wall hanging will make a better statement than several smaller ones. Choose something you really love, and are proud to display as large as life in your home.
This picture will probably set the choice of accent color for the rest of your accessories – cushions, vases, candlesticks and lamps.
Limit yourself to only 1 or 2 accessories on each display surface. If you have special treasures you can put these into storage for a while, and display them in rotation.
Of course, managing your storage will be another big part of making a minimalist interior design scheme successful in your home, so think very carefully about what you need in your room, where you need it and how you will use it, before you invest in your storage solutions.
Maintaining a successful minimalist interior design scheme will take a little more work on your part. But the results are very satisfying – a beautiful, clean and tidy room, with a tranquil, soothing air – exactly the kind of room you want to relax into when you come home after a hard day…!
By Charlotte Sneddon from Ezine articles

























.jpg)





